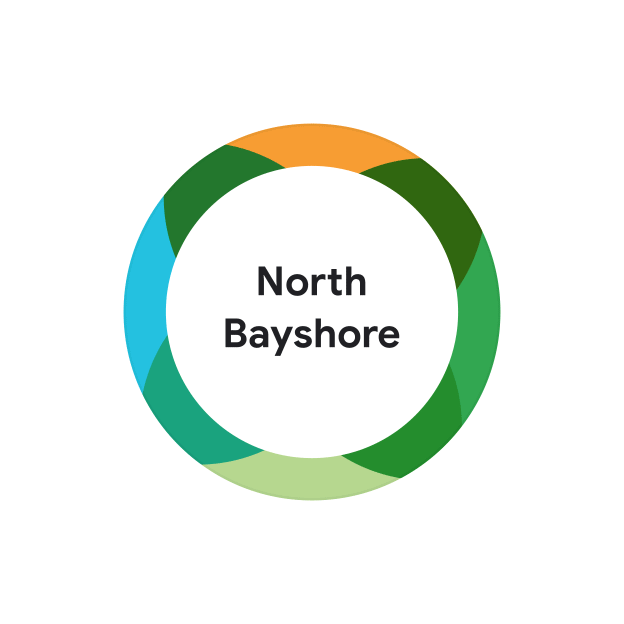North Bayshore Master Plan
Three new neighborhoods, open space, and access to nature
Transforming North Bayshore
We’ve been proud to call Mountain View our home for over 20 years. Now, building on this history, we’re working with the City and community to reimagine North Bayshore with changed priorities: from cars to people, from people or nature to people and nature, from solely office to mixed use, and from the stasis of prescribed office hours to the vibrancy of life before, during and after work.
Balancing four guiding principles
We’re designing places where local communities and Google can thrive together. As we think about designing great places for people, we look to four guiding principles.
Community
Places are about people and connections between them.
Nature
The wellbeing of people depends on the health of the planet.

Innovation
Have a healthy disregard for the impossible.
Economics
We invest in bold ideas that create replicable solutions for a better future.
The shared vision
We share the City’s and community’s vision to transform North Bayshore with a focus on housing, sustainability, ecological preservation, economic development, and mobility. Our proposal is informed by years of listening and learning from the City and community, through stakeholder meetings, working directly with the City and community leadership, and meeting with environmental, housing, resident, and transportation groups. We look forward to continuing those conversations to ensure the North Bayshore Master Plan truly represents a shared vision for the future of North Bayshore.
Housing
Creating new housing is one of the City’s highest priorities, and one of the region’s most pressing needs. That’s why in 2019, Google committed $1 billion to enable 20,000 homes in the Bay Area. Consistent with the City’s goal of providing housing opportunities in North Bayshore, the Master Plan proposes up to 7,000 new homes, of which 15% will be affordable.
Up to 7,000 new homes
Targets:
-
15% affordable housing (up to 1,050 units), roughly doubling the amount of affordable housing in Mountain View today
-
Housing for a mix of income levels
-
A wide range of housing types including studios to 1-, 2- and 3-bedroom units
Mobility
Transforming a suburban office park into vibrant new neighborhoods also means taking a comprehensive approach to transportation and mobility — one that encourages people to get out of their cars. And better mobility options can have big outcomes: improving public health, changing behavior, alleviating congestion, reducing greenhouse gas emissions and vehicle miles traveled, improving safety for cyclists and pedestrians, and simply creating great public places. We are committed to enhancing mobility solutions and getting people to think and act differently about how they move around in a more sustainable way.
3.5+ miles of new walking & cycling trails
Targets:
-
Small blocks created for easy navigation and car-free trips
-
Bike-pedestrian paths link to Permanente and Stevens Creek trails, ±500 miles of Bay Trail, and downtown Mountain View
-
All housing and offices centered around public transit
-
Traffic reduction through bike share programs, bike storage, space for car-share programs
Nature
Green spaces have profound benefits for human health and for many of us are the main way we experience nature. In addition to benefiting our health and well-being, these spaces are critical for maintaining local biodiversity. The City’s North Bayshore Precise Plan calls for the preservation and enhancement of important natural ecological areas. Our proposal prioritizes environmental conservation and the creation of public open spaces for the community’s benefit.
Up to 26 acres of public open space for all
Targets:
-
26 acres of Google-owned land utilized for publicly accessible parks and open space, a minimum of 15 acres being permanently dedicated to the City for new natural and recreation areas
-
Expanded area for egret rookery
-
Bird-safe design for all new construction
Community
To deliver the City’s vision for complete neighborhoods, we need to create opportunities for people to connect and engage with one another. We propose layers of experiences, from a vibrant social center with a mix of shops, restaurants, services and entertainment, to a series of accessible parks and open spaces for education, relaxation, art, events and play. Establishing new pedestrian and bicycle friendly social connectors, such as the “Green Loop” in both the Shorebird and Joaquin neighborhoods, will provide a healthy and safe way to interact and move around the neighborhood, while opening up new connections to the Bay and downtown.
±290K sq. ft. of retail & community space
Targets:
-
Street-level shops, dining, services and other active uses such as a grocery market
-
Retail and entertainment uses concentrated along the new “Social Spine” pedestrian promenade parallel to N. Shoreline Boulevard
-
Space for small businesses and local entrepreneurs
-
Funding for public art
-
Welcoming environments with thoughtful community uses and spaces for all ages and abilities
-
4 acres of land dedicated to the City for public use
Sustainability
Google’s approach to real estate development is grounded in pursuing efficiencies in our operations and supply chain, focusing on key areas like energy, the circular economy, consumer hardware, water, and nature and biodiversity. We will continue to prioritize these areas in North Bayshore.
To learn more about our efficient and responsible use of resources, visit sustainability.google.
Project ambitions
Targets:
-
LEED Platinum standard for office buildings
-
Solar photovoltaic panels and electric vehicle charging stations
-
Responsible water use, water replenishment, and watershed health efforts
-
Resilience planning for increased heat, sea level rise, and flooding risks
-
Revitalize and enhance nature and biodiversity on our campuses
Vibrant neighborhoods
The North Bayshore area of Mountain View offers a breadth of natural, entertainment and economic resources. Our Master Plan proposal encompasses 153 acres in North Bayshore, and focuses specifically on creating three mixed-use neighborhoods - Shorebird, Joaquin, and Pear.
Share the vision
For general questions, contact
For media requests, contact